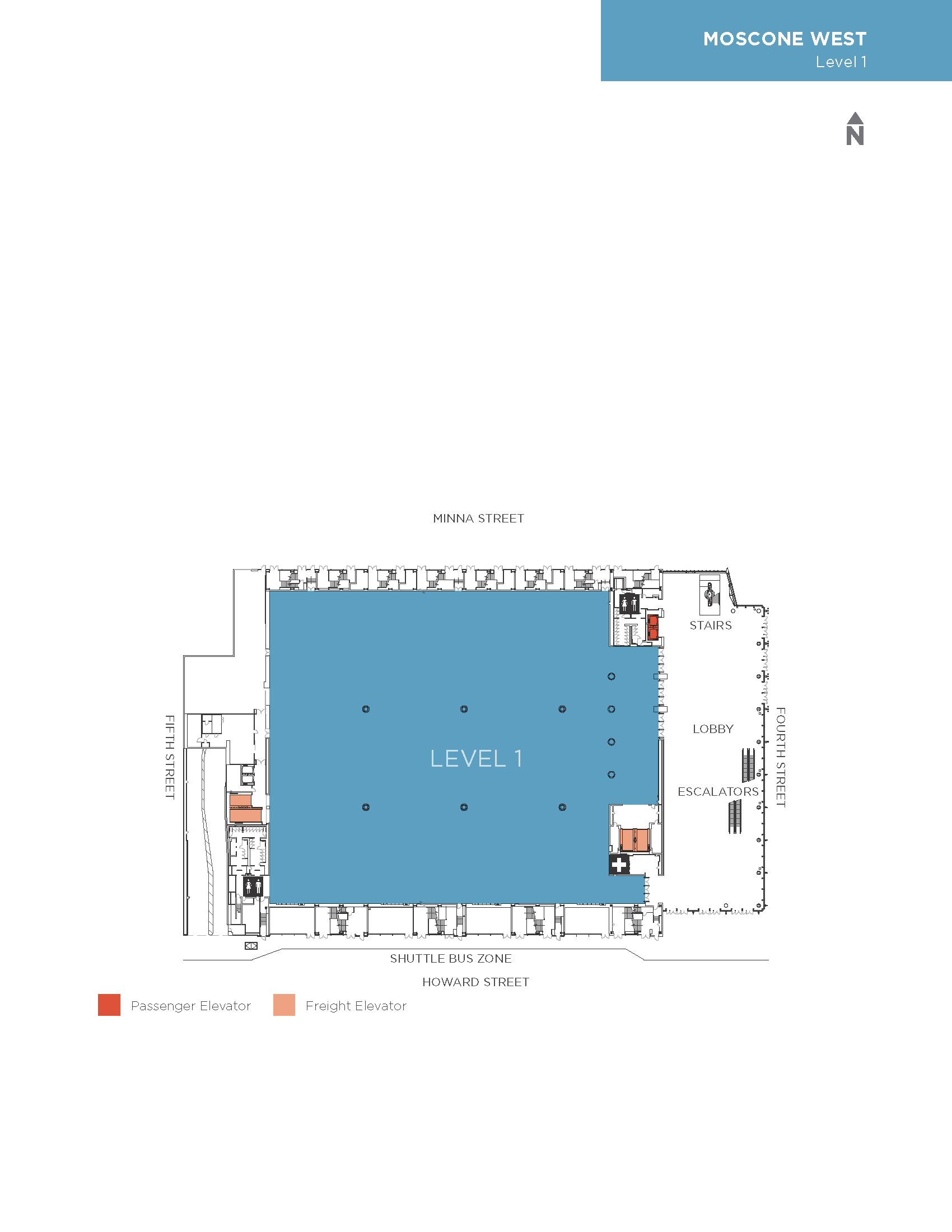Moscone West Level 1 Floor Plans
Our first floor lobby is ideal for registration and pre-function uses, leading to the main floor exhibit hall. This 96,660 square foot exhibit hall can accommodate up to 500 10'x10' booths. The

Moscone West Level 1 Floor Plans Details
Standalone Exhibit Space
Your exhibitors and vendors will love working in this standalone exhibit space.
Access to the 9 dedicated loading docks is via four freight elevators that can accommodate loads up to 30,000 pounds.
Rig points are available throughout the exhibit hall and lobby to accommodate signage from branding to sponsorships.
Capacity Chart
| Maximum Room Capacities | Booths | ||||||
| Room | Square Feet | Dimenions | Ceiling Height | Theater | Banquet | Classroom | 10' x 10' |
| LEVEL 1 - STREET LEVEL | |||||||
| Exhibit Hall | 96,660 | 315' x 290' | 27' | 6,075 | 4,740 | 5,668 | 500 |
| Lobby | 27,540 | Irregular | 27' | ||||