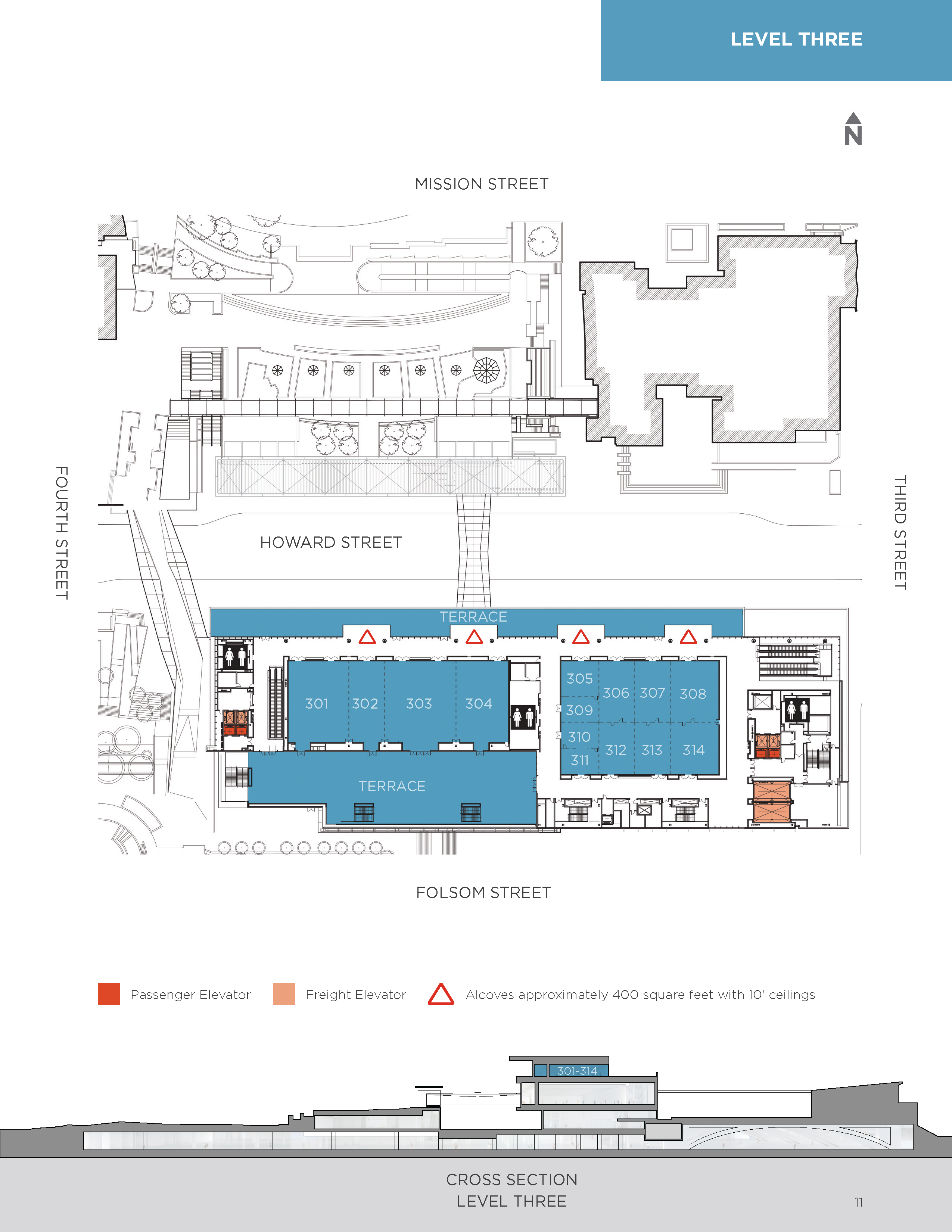Moscone South Level 3 Floor Plan
Nearly 22,000 square feet of secure outdoor terraces bracket the top level of the south building. Offering spectacular views of the San Francisco skyline, ideal for networking, receptions, and a breath of

Moscone South Level 3 Floor Plan Details
Outdoor Terraces and Flexible Meeting Space
Flexible meeting space on this level can accommodate meetings from 10 to 1,400.
Outdoor terraces and floor to ceiling windows in the pre-function spaces provide views of the San Francisco skyline throughout.
Capacity Chart
| Room | Square Feet | Dimenions | Ceiling Height | Theater | Banquet | Classroom |
| 301 | 3,450 | 69' x 50' | 15' | 352 | 150 | 228 |
| 302 | 2,070 | 69' x 30' | 15' | 189 | 70 | 128 |
| 303 | 4,140 | 69' x 60' | 15' | 448 | 190 | 272 |
| 304 | 3,036 | 69' x 44' | 15' | 289 | 110 | 172 |
| (301-304) | 12,696 | 69' x 185' | 15' | 1,459 | 680 | 736 |
| 305 | 960 | 30' x 32' | 15' | 84 | 40 | 32 |
| 306 | 1,560 | 52' x 30' | 15' | 110 | 50 | 76 |
| 307 | 1,560 | 52' x 30' | 15' | 110 | 50 | 76 |
| 308 | 2,132 | 51' x 41' | 15' | 171 | 80 | 96 |
| 309 | 704 | 32' x 22' | 15' | 48 | 40 | 32 |
| 310 | 704 | 32' x 22' | 15' | 48 | 40 | 32 |
| 311 | 704 | 22' x 32' | 15' | 56 | 40 | 32 |
| 312 | 1,320 | 44' x 30' | 15' | 80 | 40 | 60 |
| 313 | 1,320 | 44' x 30' | 15' | 80 | 40 | 60 |
| 314 | 1,804 | 44' x 41' | 15' | 130 | 50 | 68 |
| (305-314) | 12,768 | 96' x 133' | 15' | 1,370 | 610 | 748 |
| North Terrace | 8,860 | Irregular | 613 max occupant load | |||
| South Terrace | 13,090 | Irregular | 886 max occupant load | |||
| Pre-function | 16,760 | Irregular | 17' | |||