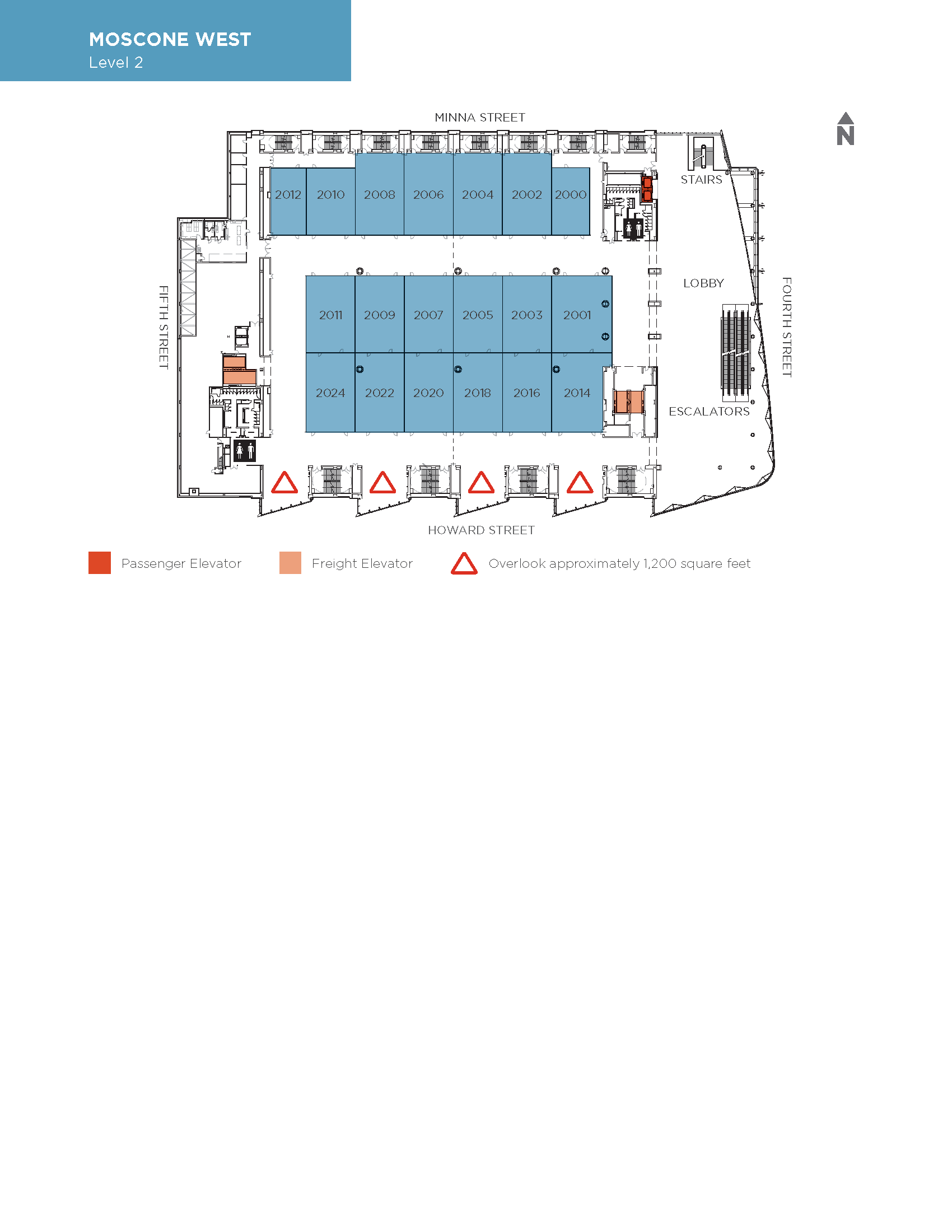Moscone West Level 2 Floor Plan
Our second level offers the flexibility of nearly 100,000 square feet of space that can be separated by movable walls to create up to 19 session rooms. Approximately 25,000 square feet of

Moscone West Level 2 Floor Plan Details
Flexible Meeting Space
Flexible space that can be used for everything from exhibits to meeting space to receptions.
Movable walls will help you to create the ideal setting for your event.
Capacity Chart
| Maximum Room Capacities | Booths | ||||||
| Room | Square Feet | Dimenions | Ceiling Height | Theater | Banquet | Classroom | 10' x 10' |
| LEVEL 2 | |||||||
| 2000 | 2,135 | 61' x 35’ | 26' | 191 | 80 | 104 | |
| 2001 | 3,850 | 70' x 55' | 26' | 300 | 150 | 156 | |
| 2002 | 3,375 | 75' x 45' | 26' | 300 | 130 | 164 | |
| 2003 | 3,150 | 70' x 45' | 26' | 300 | 110 | 148 | |
| 2004 | 3,375 | 75' x 45' | 26' | 300 | 130 | 164 | |
| 2005 | 3,150 | 70' x 45' | 26' | 300 | 110 | 148 | |
| 2006 | 3,375 | 75' x 45' | 26' | 300 | 130 | 164 | |
| 2007 | 3,150 | 70' x 45' | 26' | 300 | 110 | 148 | |
| 2008 | 3,375 | 75' x 45' | 26' | 300 | 130 | 164 | |
| 2009 | 3,150 | 70' x 45' | 26' | 300 | 110 | 148 | |
| 2010 | 2,745 | 61' x 45' | 26' | 260 | 100 | 124 | |
| 2011 | 3,150 | 70' x 45' | 26' | 300 | 110 | 148 | |
| 2012 | 1,952 | 61' x 32' | 26' | 187 | 80 | 104 | |
| 2014 | 3,431 | 73' x 47' | 26' | 330 | 140 | 156 | |
| 2016 | 3,285 | 73' x 45' | 26' | 330 | 140 | 156 | |
| 2018 | 3,285 | 73' x 45' | 26' | 330 | 140 | 156 | |
| 2020 | 3,285 | 73' x 45' | 26' | 330 | 140 | 156 | |
| 2022 | 3,285 | 73' x 45' | 26' | 330 | 140 | 156 | |
| 2024 | 3,285 | 73' x 45' | 26' | 330 | 140 | 156 | |
| (2000-2024) | 88,450 | 305' x 290' | 26' | 6,075 | 4,250 | 6,075 | |
| Level 2 Exhibits | 97,924 | Irregular | Varies | 505 | |||
| Lobby | 25,825 | Irregular | 27' | 1,000 | 36 | ||