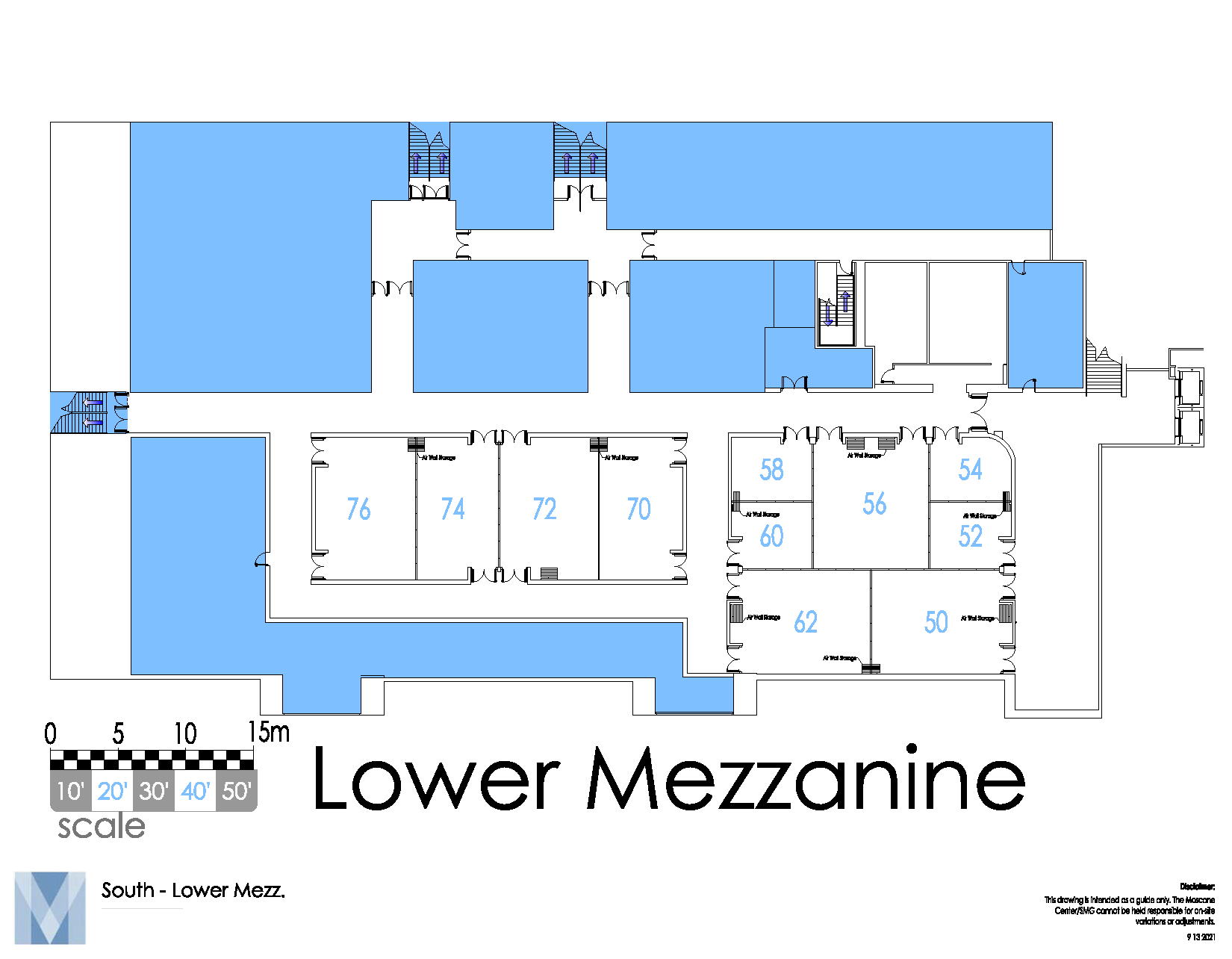Moscone South Lower Mezzanine Floor Plan
This flexible meeting space is ideal for your smaller space needs from breakouts to offices.

Moscone South Lower Mezzanine Floor Plan Details
Flexible Meeting Space
These flexible rooms can accommodate smaller meetings for 5 or be combined to accommodate larger sessions for up to 330.
Capacity Chart
| Room | Square Feet | Dimenions | Ceiling Height | Theater | Banquet | Classroom |
| LOWER MEZZANINE | ||||||
| 50 | 825 | 33' x 25' | 15' | 58 | 30 | 28 |
| 52 | 304 | 19' x 16' | 15' | 22 | 10 | 8 |
| 54 | 304 | 16'x19' | 15' | 14 | 10 | 8 |
| 56 | 896 | 32' x 28' | 15' | 58 | 30 | 44 |
| 58 | 304 | 16'x19' | 15' | 18 | 10 | 8 |
| 60 | 304 | 19' x 16' | 15' | 21 | 30 | 8 |
| 62 | 825 | 33' x 25' | 15' | 58 | 30 | 28 |
| (50-62) | 3,752 | 67' x 56' | 15' | 329 | 150 | 176 |
| 70 | 748 | 22' x 34' | 15' | 73 | 30 | 32 |
| 72 | 748 | 34' x 22' | 15' | 73 | 30 | 28 |
| 74 | 748 | 34' x 22' | 15' | 71 | 30 | 28 |
| 76 | 748 | 22' x 34' | 15' | 69 | 30 | 32 |
| (70-76) | 2,992 | 88' x 34' | 15' | 246 | 140 | 136 |